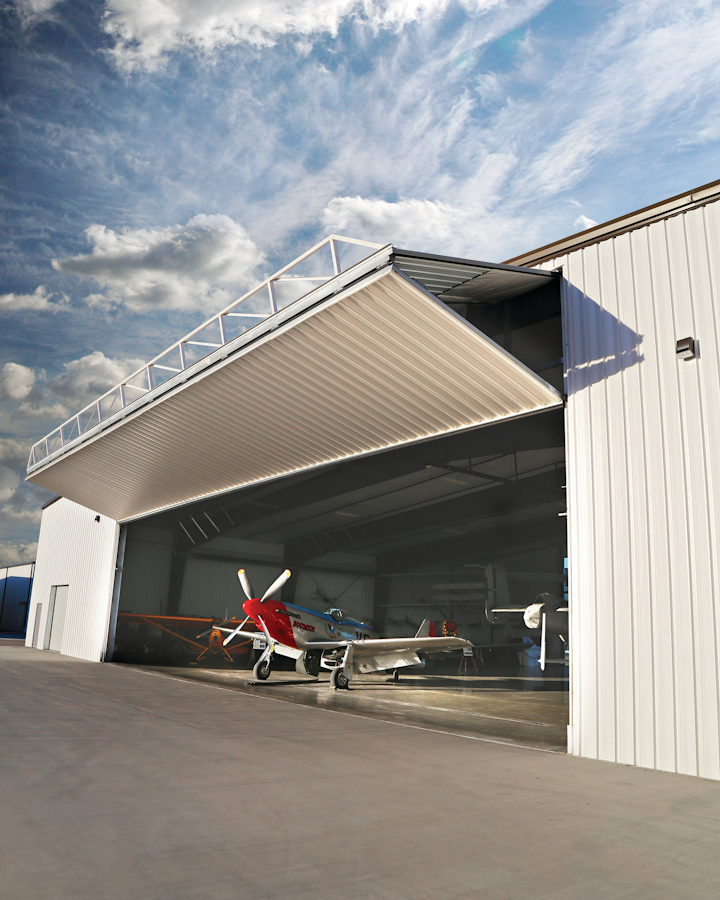
Bi-fold doors feature a unique truss system that keeps them stable up to widths of 90 feet, accommodating some of the largest equipment.
Midland Door Solutions
Traditional overhead doors work great for a wide range of buildings, but they have their limits; most can only be constructed as wide as 40 feet. For large aviation and support equipment, 40 feet may simply be too narrow. This is when a bi-fold door presents a better solution. Bi-fold doors feature a unique truss system that keeps them stable up to widths of 90 feet, accommodating some of the largest equipment.
Bi-fold doors allow full use of the opening from the floor to the bottom of the building rafter. A sectional door requires 18 to 24 inches of headroom on the building’s interior because it is mounted on the inside of the structure. Bi-fold doors, however, are mounted on the exterior of the building, providing optimal clearance. For example, let’s say there is a 60-foot-wide post frame building with a 4:12 pitch roof and 18-foot side walls. The owner wants to install a 40-foot-wide door. With a traditional sectional overhead door, they would only get 40-by-16-feet of clearance unless they raised the building to accommodate the 24 inches of headroom needed for the sectional door. With a bi-fold door, on the other hand, the owner can maintain the same building dimensions and have the full 40-by-18-feet of clearance.
For some, that extra headspace may not matter, but for others it may be critical to a building’s operation or necessary due to interior obstructions. Additionally, some prefer to not have the door open into the building for aesthetic purposes. If there is an existing opening that will not accommodate a traditional overhead door, bi-folds can easily be retrofitted into the structure while maintaining the full opening height.
Another scenario where bi-fold doors are ideal is a seamless look on the building’s façade is desired. Bi-folds can be custom made with the same material as the rest of the structure, such as glass, aluminum and cedar siding, which allows the door to blend in to the building’s exterior.
Standout Features
After determining that a bi-fold door is the ideal solution, there are a few things to look for in a high-quality door that is safe and easy to use.
Consider units that come standard with just one latch for locking the door closed. A single-latch ultimately saves time from having to go to each doorjamb to lock and unlock the door, which is required with a double-latch system. In addition, look for doors with a safety switch, which eliminates the risk of damage that can be caused when a user forgets to release the latch. An automatic latch is an even more convenient option. It allows operators to open the door with the push of a button — even from the comfort of a vehicle.
Many building owners also value durability and longevity. An all-steel door, one built with heavy-gauge steel tubing and a robust truss system, provides optimal strength and durability even in harsh weather. Cold-formed steel hinges welded to the door’s frame and linked together with cold-formed hinge pins also enhance a door’s durability.
Another way to ensure a rugged door is to look for solid welded construction. Solid welded doors offer a strong frame design with minimal chance of parts loosening over time, resulting in virtually no maintenance.
Beyond the Door
When considering a new door for an existing building, component strength is especially critical. This is where getting to know the manufacturer is important. Ensure they understand what it takes to make a door that lasts. The manufacturer should inspect the structure — from the jamb and steel header to foundation — to ensure the building is suitable for a retrofit. Upon inspection, they will design a new steel header and jamb to mount to the face of the building.
From there, the manufacturer should work closely with the contractor to ensure the support frame jamb and header system are adequately sized for the existing structure. Also, using a heavy-gauge steel frame structure allows for the building to handle the stresses exerted by the door. While no frame is truly self-supporting, when a manufacturer and contractor work together, an effective solution can be developed for any type of building.
Recap
When is a bi-fold door the right recommendation?
- When maximizing the width and height of the opening is important
- When having the door opening into the building is not preferred because of appearance or other obstructions on the interior of the building.
- When the opening is larger than the common sectional door can accommodate.
- When it’s desired to have the door look like the rest of the wall. Bi-folds can accommodate any façade to match the exterior walls around it.
If a bi-fold is the right solution get familiar with the manufacturer and choose one that is willing to work closely with you to build a door to exact specifications — on time and on budget. Find a company that will take charge of the entire process, from design and manufacturing to installation and finish work. This ensures the door is done right the first time. It also means questions get answered and, if needed, warranty work gets completed quickly. Whether you are building from the ground up or making the old new again, follow these steps for a smooth experience.
"smooth" - Google News
April 07, 2021 at 11:35PM
https://ift.tt/3dHfJ31
Smooth Openings: When and Where to Install Bi-Fold Doors - AviationPros.com
"smooth" - Google News
https://ift.tt/30JhCVH
Shoes Man Tutorial
Pos News Update
Meme Update
Korean Entertainment News
Japan News Update
Bagikan Berita Ini














0 Response to "Smooth Openings: When and Where to Install Bi-Fold Doors - AviationPros.com"
Post a Comment